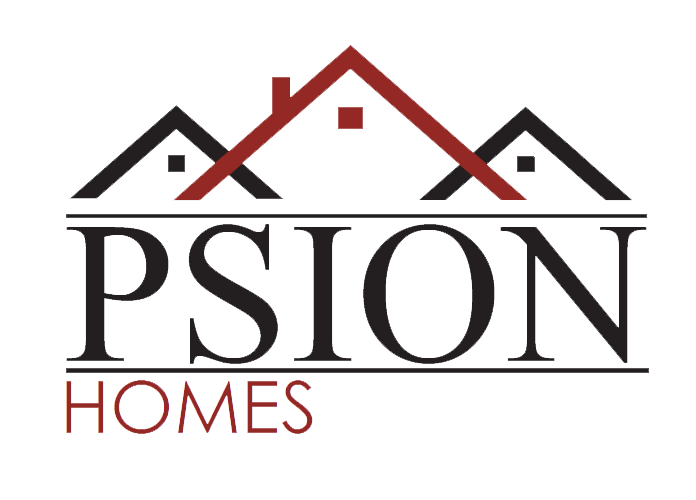Yalecrest
4,060 Total SQ. FT.
61′ X 57′
3 Bedrooms
2.5 Bathrooms
Not all features shown on plans are included items (covered patio, walkout basement, etc.) Verify with builder.
Main Level Floor Plan
2,110 SQ. FT.

Lower Level Floor Plan
1,950 SQ. FT.





























