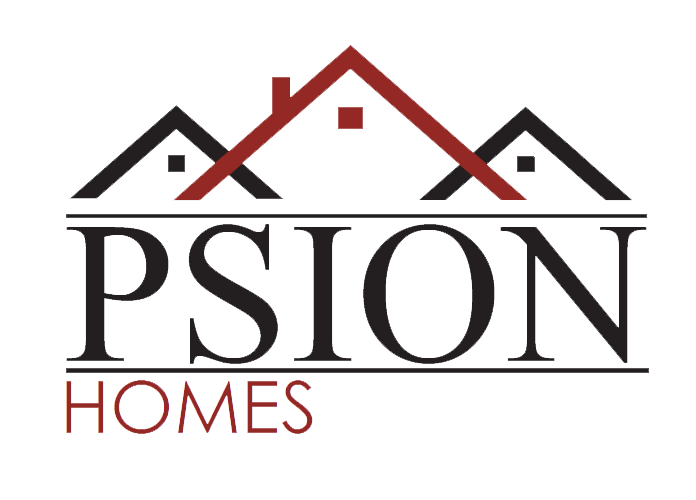Windham
3,595 Total SQ. FT.
71′ X 50′
3 Bedrooms
2 Bathrooms
Not all features shown on plans are included items (covered patio, walkout basement, etc.) Verify with builder.
Main Level Floor Plan
1,825 SQ. FT.

Lower Level Floor Plan
1,770 SQ. FT.




























