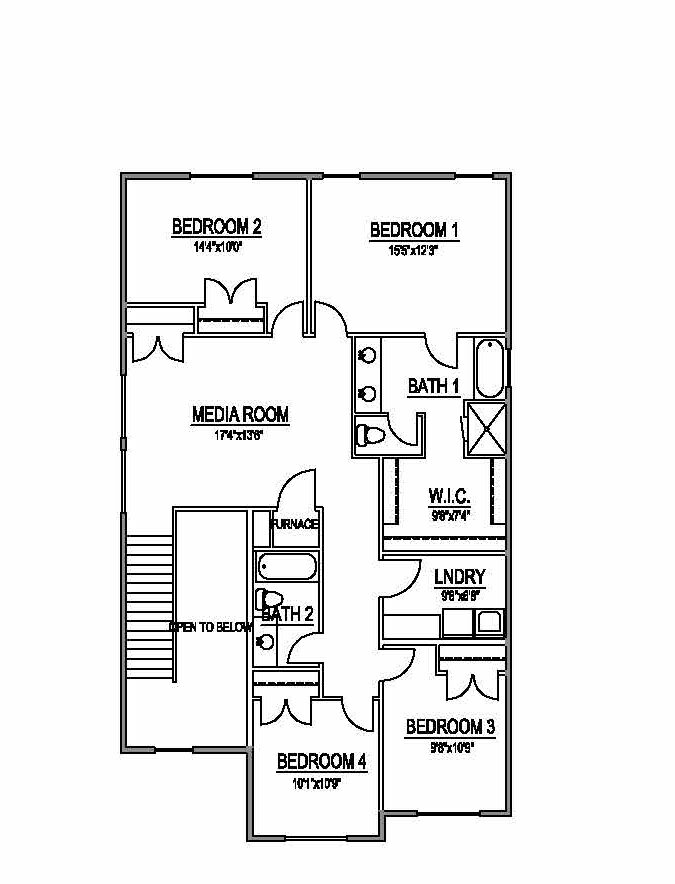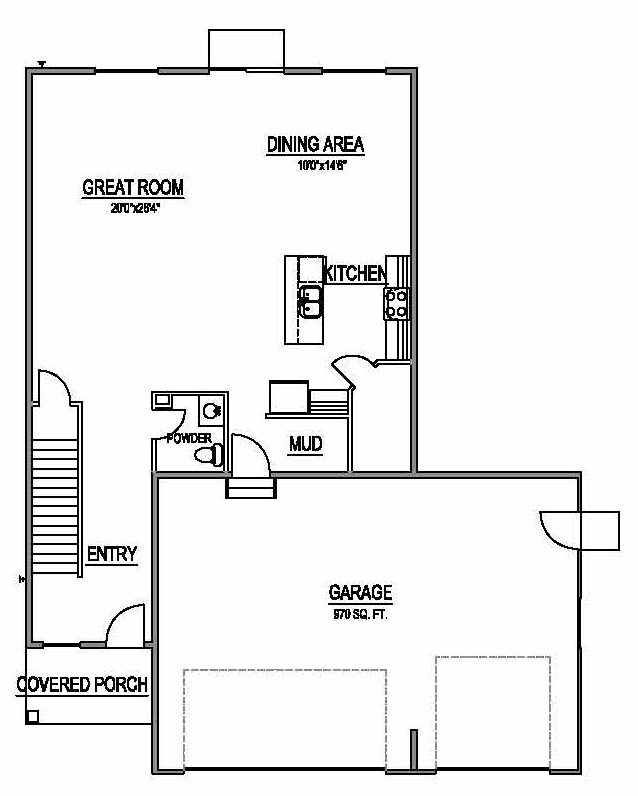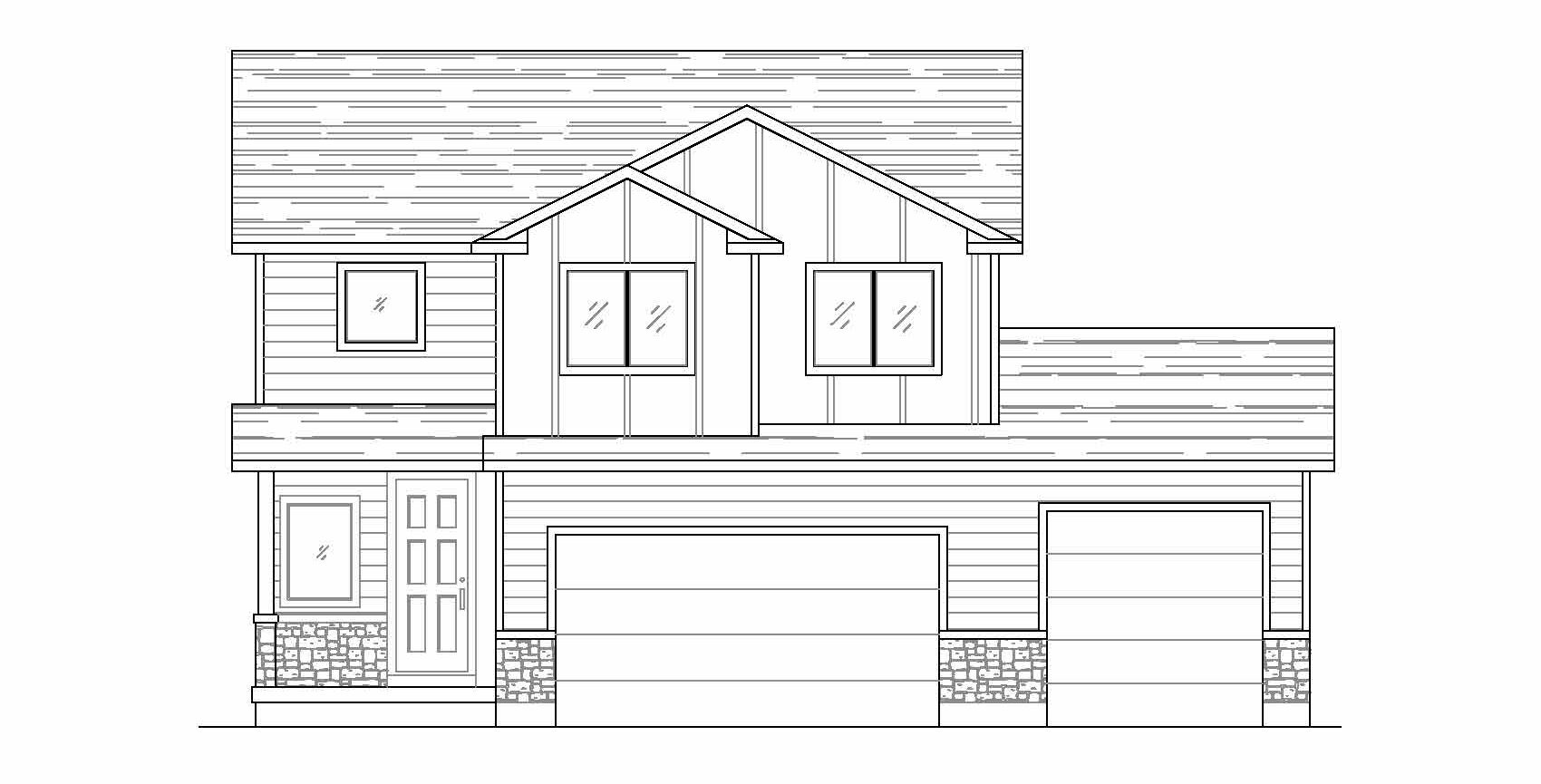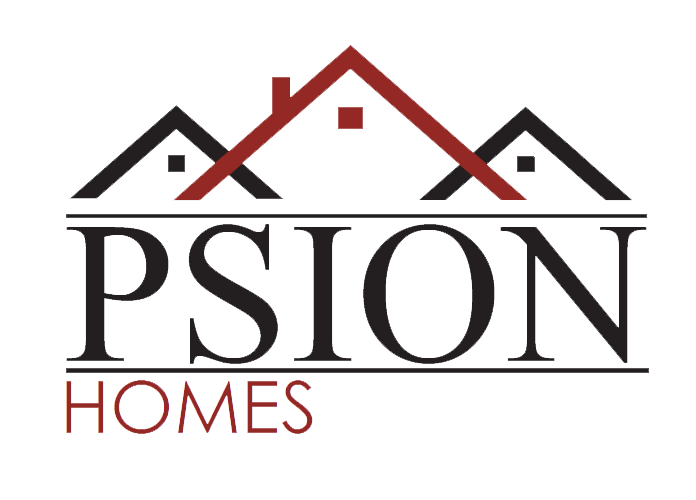Tate
3,500 Total SQ. FT.
44′ X 56′
4 Bedrooms
2.5 Bathrooms
Not all features shown on plans are included items (covered patio, walkout basement, etc.) Verify with builder.
Upper Level Floor Plan
1.420 SQ. FT.

Main Level Floor Plan
1,060 SQ. FT.

Elevations

