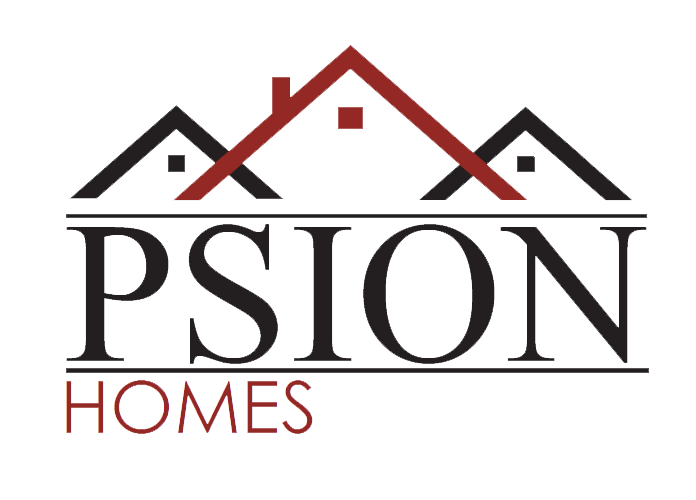The Del Mar
4,305 Total SQ. FT.
52′ X 52′
4 Bedrooms
2.5 Bathrooms
Not all features shown on plans are included items (covered patio, walkout basement, etc.) Verify with builder.
Upper Level Floor Plan
1,705 SQ. FT.

Main Level Floor Plan
1,300 SQ. FT.

Lower Level Floor Plan
1,300 SQ. FT.























































