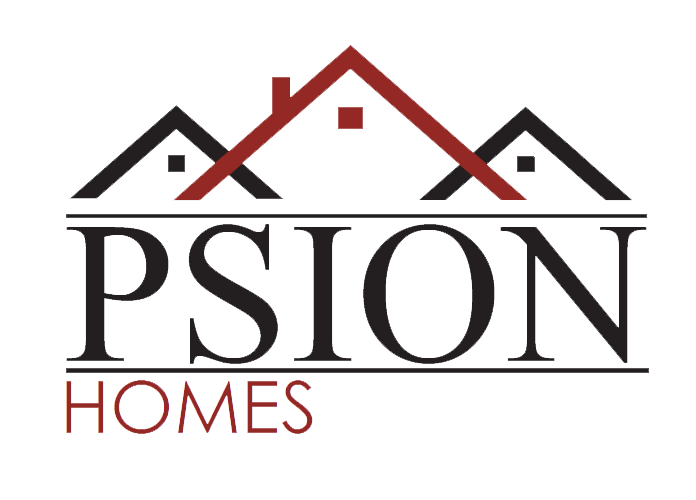Stanford
3,440 Total SQ. FT.
40′ X 52′
3 Bedrooms
2.5 Bathrooms
Not all features shown on plans are included items (covered patio, walkout basement, etc.) Verify with builder.
Upper Level Floor Plan
1,335 SQ. FT.

Main Level Floor Plan
1,080 SQ. FT.

Lower Level Floor Plan
1,025 SQ. FT.










































