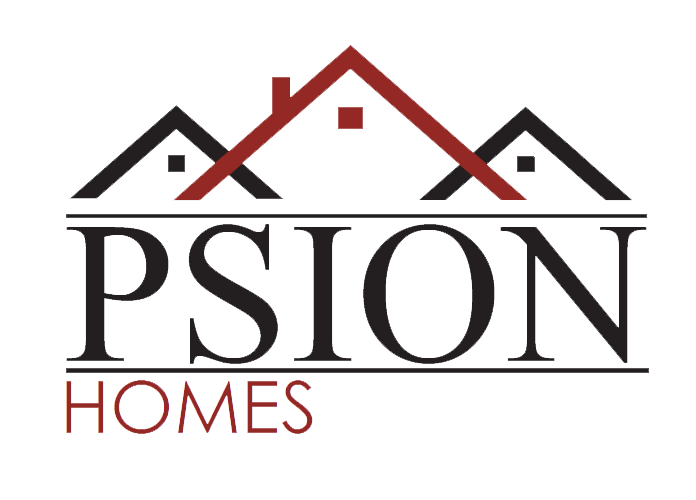Newport
3,705 Total SQ. FT.
65′ X 46′
4 Bedrooms
2.5 Bathrooms
Not all features shown on plans are included items (covered patio, walkout basement, etc.) Verify with builder.
Upper Level Floor Plan
705 SQ. FT.

Main Level Floor Plan
1,515 SQ. FT.

Lower Level Floor Plan
1,485 SQ. FT.

Elvations



























