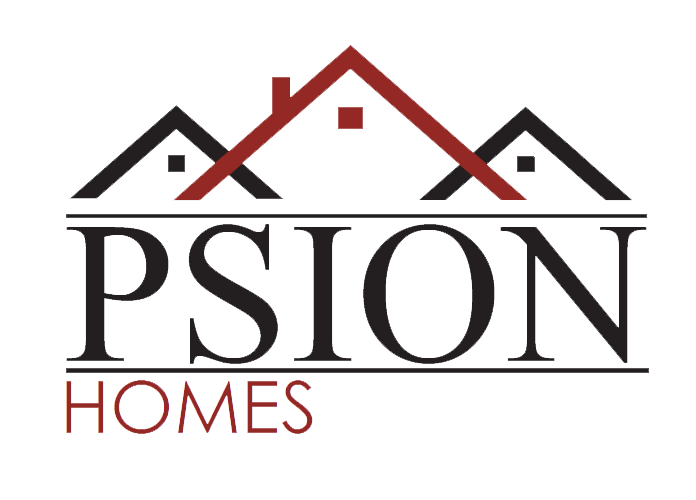The Haven (Paradise Parkway)
3 Beds | 2.5 Baths| 1807 sq ft
Not all features shown on plans are included items (covered patio, walkout basement, etc.) Verify with builder.
Main Level Floor Plan
650 SQ. FT.

Upstairs Level Floor Plan
1,157 SQ. FT.


























