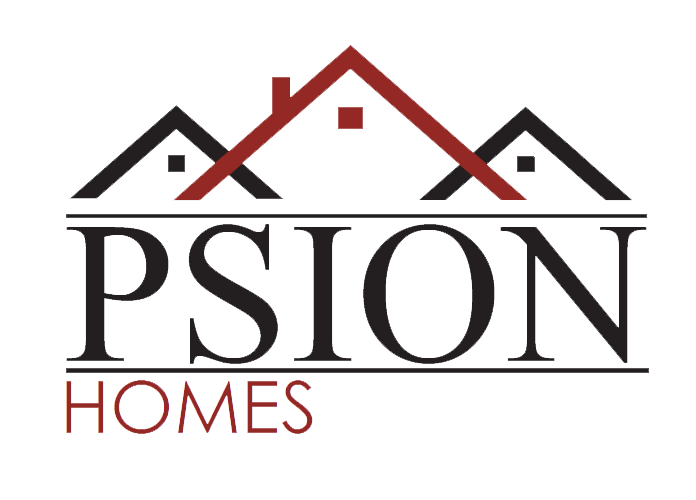Glendale
3,700 Total SQ. FT.
68′ X 51′
3 Bedrooms
2.5 Bathrooms
Not all features shown on plans are included items (covered patio, walkout basement, etc.) Verify with builder.
Main Level Floor Plan
1,850 SQ. FT.

Lower Level Floor Plan
1,800 SQ. FT.

Elevations




















































