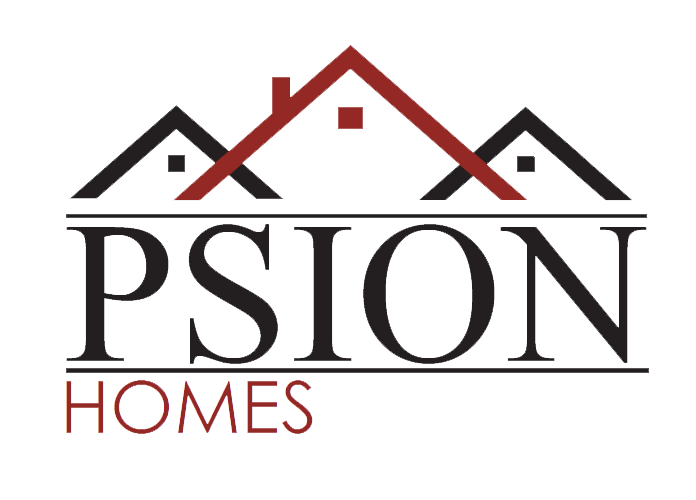Birchwood
3,465 Total SQ. FT.
52′ X 46′
4 Bedrooms
2.5 Bathrooms
Not all features shown on plans are included items (covered patio, walkout basement, etc.) Verify with builder.
Main Level Floor Plan
1,095 SQ. FT.

Upstairs Level Floor Plan
1,355 SQ. FT.

Basement Level Floor Plan
1,015 SQ. FT.






























