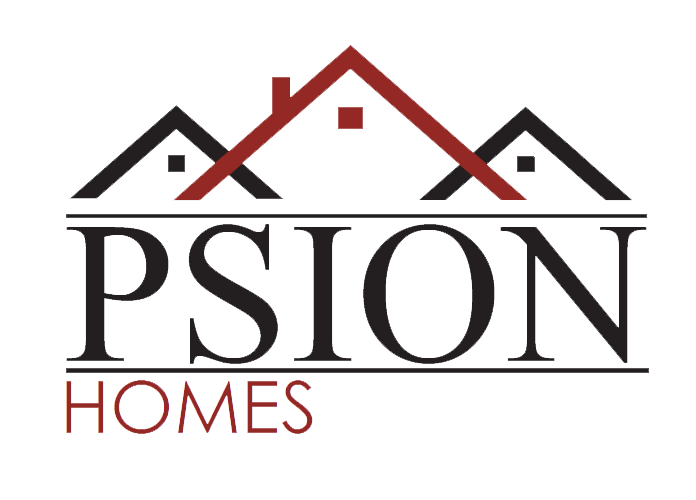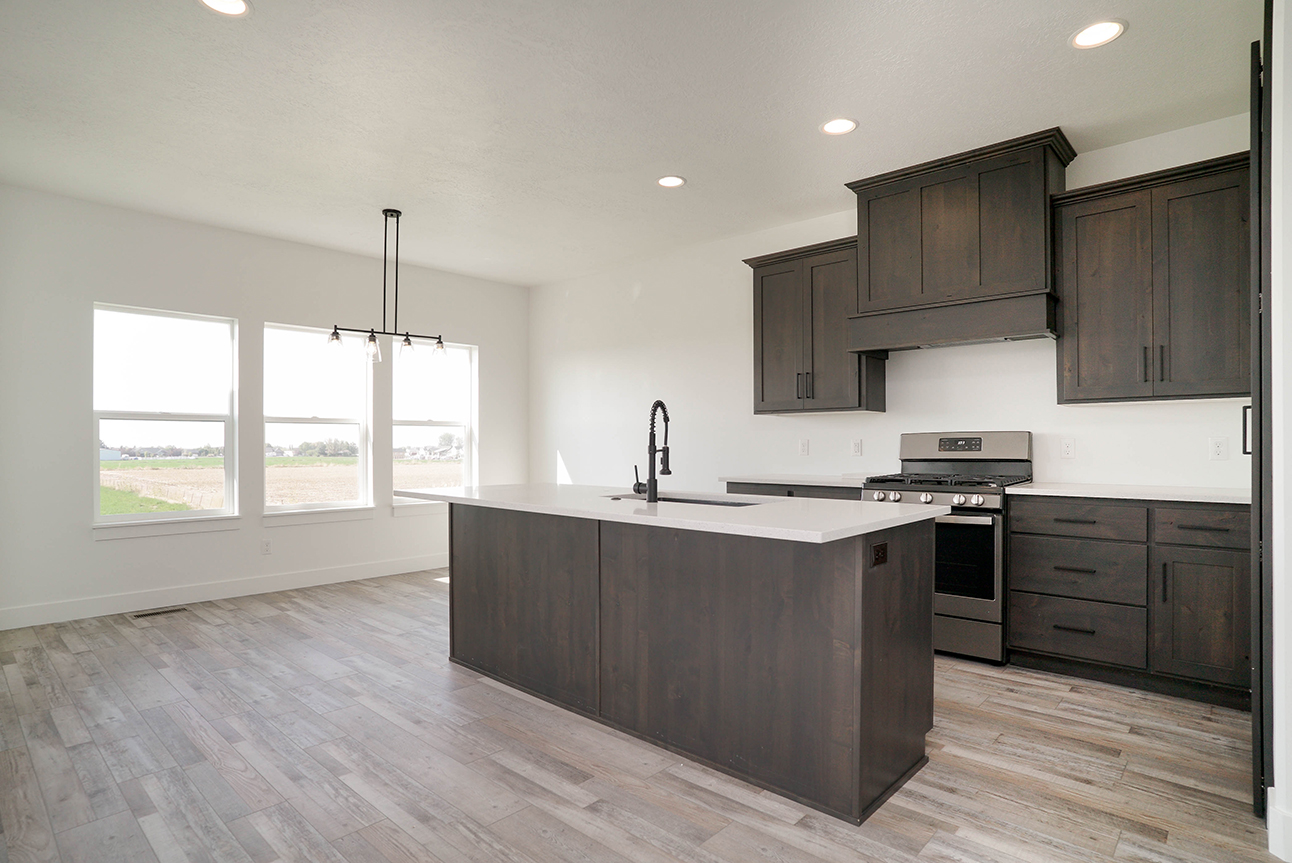Kingston
3400 Total SQ. FT.
64′ X 57′
2 Bedrooms
2.5 Bathrooms
Not all features shown on plans are included items (covered patio, walkout basement, etc.) Verify with builder.
Main Level Floor Plan
1,700 SQ. FT.

Lower Level Floor Plan
1700 SQ. FT.



























