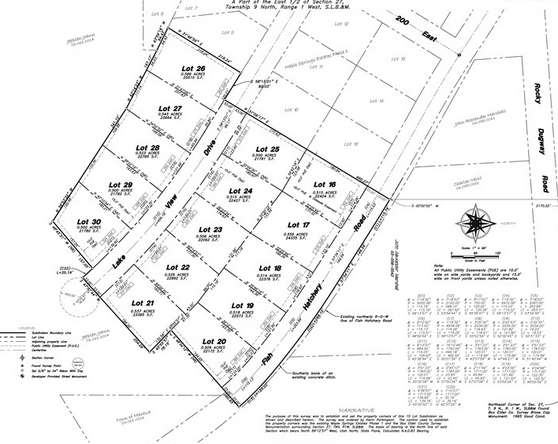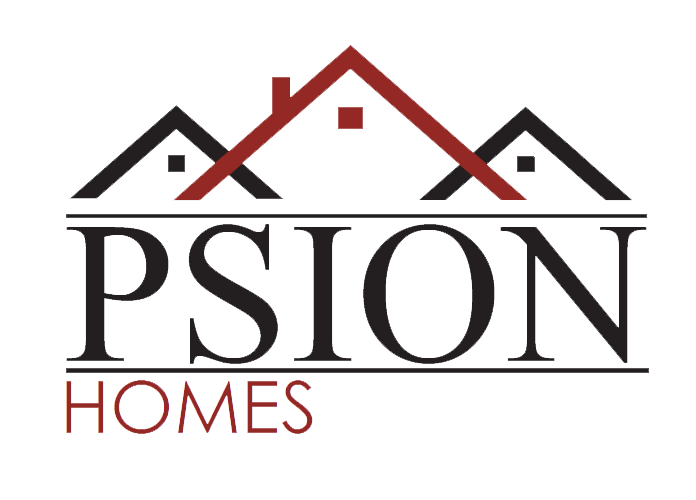Sold out Subdivisions/PAST PROJECTS
HILLSIDE ESTATES – CLEARFIELD
Valley Meadows – Woods Cross

Layton Parkway – Layton

Sun Meadows – West Point

Landon’s Corner Townhomes – Clearfield
Features
Floor Plan Features
9′ Main Floor Ceilings
R-15 Wall Insulation and R-38
Ceiling Insulation
One Tone Paint
Professionally designed color collections
Complimentary interior design services available
Sound Control Between Units
One year Builder Warranty
Lighting
Ceiling Fan in Master Bedroom
Can Lights on Main Level
Electrical Communication Control Box
Low Voltage in Family Room
Entertainment Box in Family Room
Bathrooms
Delta Woodhurst Bath Stainless Steel Faucet
Delta Essa Stainless Steel Kitchen Faucet
Marble Bath Surrounds
Stlish Shower Door and Bath Hardware
Elongated Toilet in Master Bathroom
Appliances
High Efficient Furnace
Central Air Conditioning
Electronic Thermostat
Stainless Steel Appliance Package
Dishwasher
Electric “Free Standing” Range
Microwave
40 Gallon Water Heater
Waterline to Fridge
Kitchen & Cabinets
Stain and Paint Grade Cabinet Options
Granite/Quartz
Countertop Options
Flooring
LVP Flooring throughout Main Level
Upgraded Carpet in Bedrooms
Custom Finish Work
Decorative Wall in Great Room
Custom Closet Layout/Organizers
Textured Walls and Chamfer Corners
Upgraded Door Casing and Base Casing
Painted Cap on 1/2 Wall
Fiberglass Paint Grade Front Door
Exterior
Full Rain Gutters
Fire Taped Garage
Dead Bolts on all Exterior Doors
Remotes and Motors Included on all Garages
12’X5′ Deck
Key-less Garage Door Pad
Trex Decking on Rear of Home
Amsco Windows
Brick, Hardie Board and Stucco Exterior
Tyler Meadows – Kaysville

Grayson Ridge – Syracuse

Margette’s Park – Layton

Meadow Green Estates – West Haven

Piper Glen – Syracuse




Maple Springs – Mantua

Juniper Hollow – Hyde Park


















































